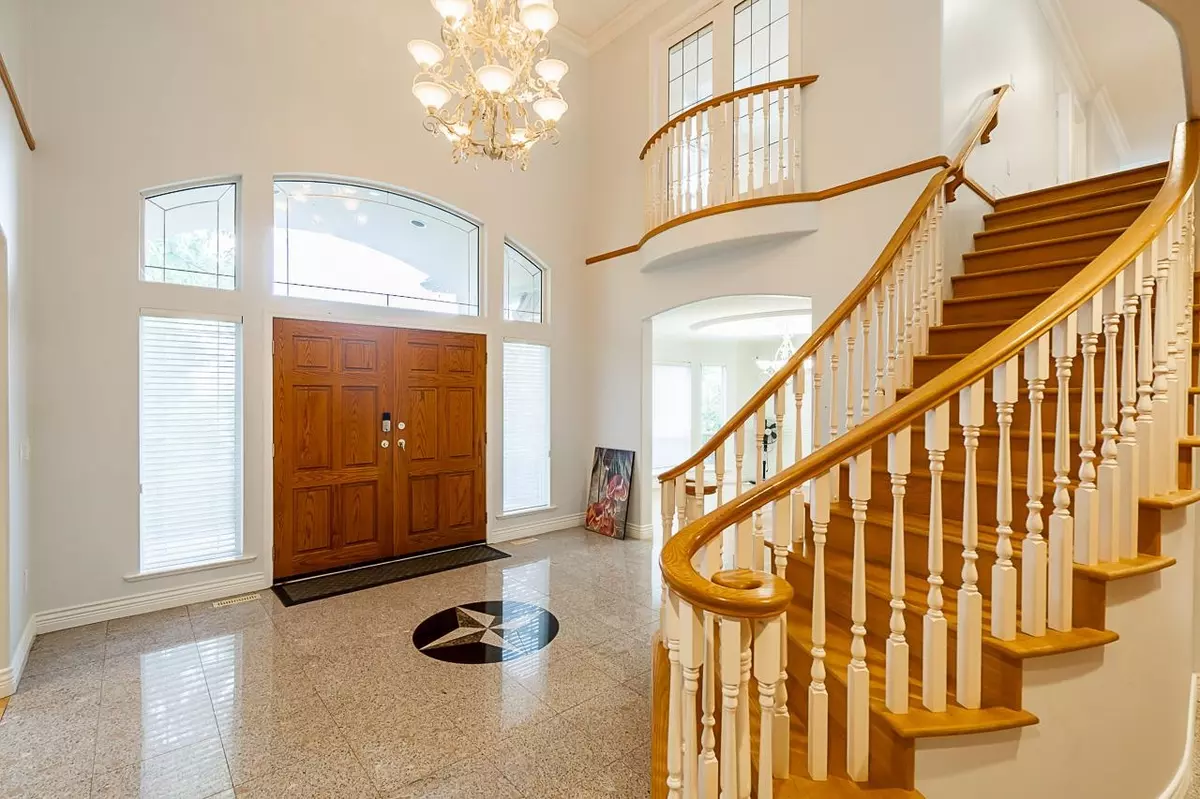
34991 HAMON DR Abbotsford, BC V2S 1H7
6 Beds
7 Baths
7,110 SqFt
UPDATED:
09/27/2024 01:28 AM
Key Details
Property Type Single Family Home
Sub Type House/Single Family
Listing Status Active
Purchase Type For Sale
Square Footage 7,110 sqft
Price per Sqft $333
Subdivision Abbotsford East
MLS Listing ID R2929120
Style 2 Storey w/Bsmt.
Bedrooms 6
Full Baths 6
Half Baths 1
Abv Grd Liv Area 2,450
Total Fin. Sqft 7110
Year Built 1997
Annual Tax Amount $9,638
Tax Year 2023
Lot Size 0.568 Acres
Acres 0.57
Property Description
Location
Province BC
Community Abbotsford East
Area Abbotsford
Zoning RS1
Rooms
Other Rooms Laundry
Basement Fully Finished
Kitchen 1
Separate Den/Office N
Interior
Interior Features ClthWsh/Dryr/Frdg/Stve/DW, Garage Door Opener, Jetted Bathtub
Heating Forced Air, Natural Gas
Fireplaces Number 3
Fireplaces Type Natural Gas
Heat Source Forced Air, Natural Gas
Exterior
Exterior Feature Balcny(s) Patio(s) Dck(s)
Garage Add. Parking Avail., Garage; Triple, RV Parking Avail.
View Y/N Yes
View Mountain
Roof Type Tile - Composite
Lot Frontage 190.0
Lot Depth 160.0
Parking Type Add. Parking Avail., Garage; Triple, RV Parking Avail.
Building
Dwelling Type House/Single Family
Story 3
Sewer City/Municipal
Water City/Municipal
Structure Type Frame - Wood
Others
Tax ID 018-052-215
Ownership Freehold NonStrata
Energy Description Forced Air,Natural Gas

GET MORE INFORMATION







