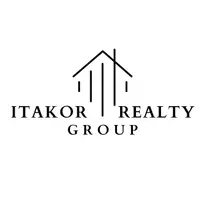16565 24a AVE #19 Surrey, BC V3Z 1H7
4 Beds
4 Baths
1,668 SqFt
UPDATED:
Key Details
Property Type Townhouse
Sub Type Townhouse
Listing Status Active
Purchase Type For Sale
Square Footage 1,668 sqft
Price per Sqft $676
MLS Listing ID R2985849
Style 3 Storey
Bedrooms 4
Full Baths 3
HOA Fees $373
HOA Y/N Yes
Year Built 2021
Property Sub-Type Townhouse
Property Description
Location
Province BC
Community Grandview Surrey
Area South Surrey White Rock
Zoning RES
Rooms
Kitchen 1
Interior
Heating Forced Air, Hot Water
Cooling Air Conditioning
Flooring Mixed
Window Features Window Coverings
Appliance Washer/Dryer, Washer, Microwave
Exterior
Exterior Feature Balcony
Garage Spaces 2.0
Garage Description 2
Community Features Golf, Shopping Nearby
Utilities Available Electricity Connected, Natural Gas Connected, Water Connected
Amenities Available Clubhouse, Exercise Centre, Trash, Management, Recreation Facilities, Sewer, Water
View Y/N No
Roof Type Asphalt
Garage Yes
Building
Lot Description Lane Access, Recreation Nearby
Story 3
Foundation Concrete Perimeter
Sewer Septic Tank, Sanitary Sewer
Water Public
Others
Pets Allowed Cats OK, Dogs OK, Number Limit (Two), Yes With Restrictions
Ownership Freehold Strata
Security Features Smoke Detector(s)
Virtual Tour https://my.matterport.com/show/?m=8Eg48QfW3oC







